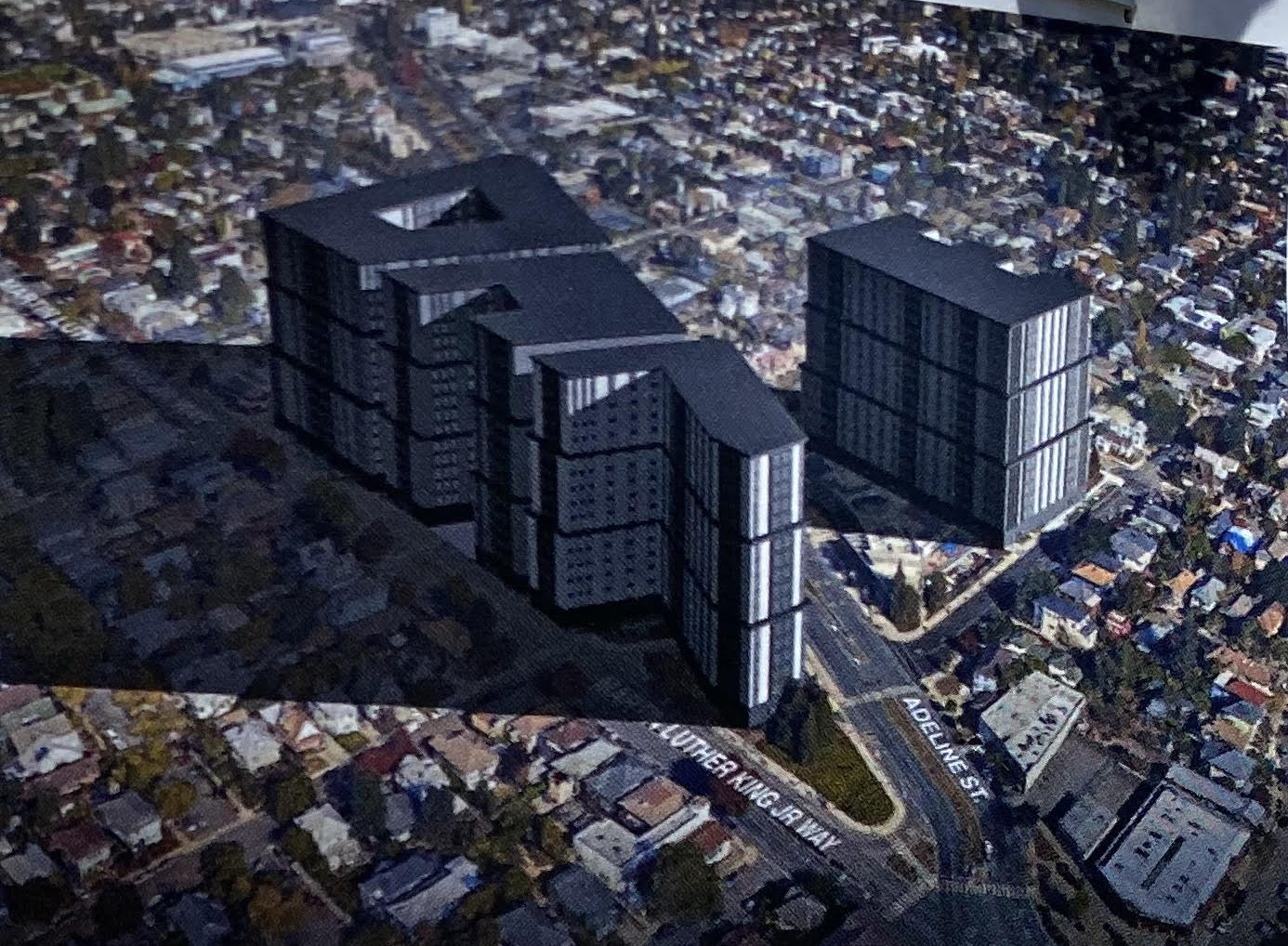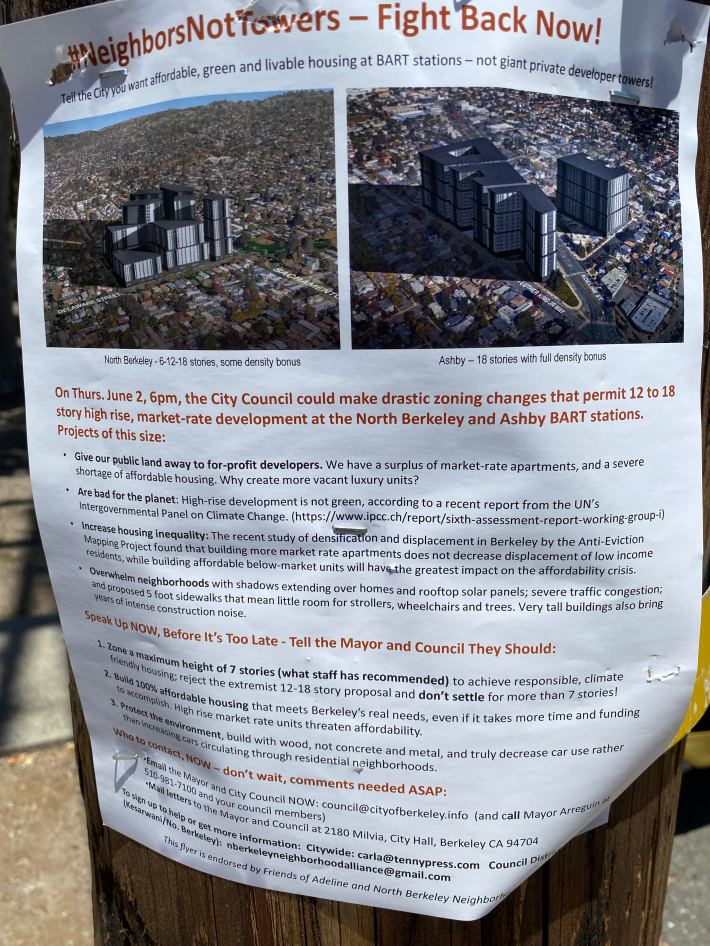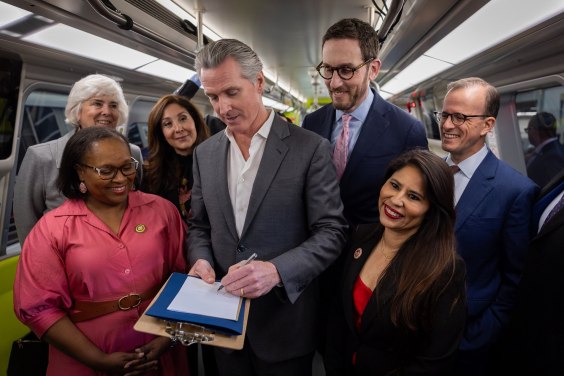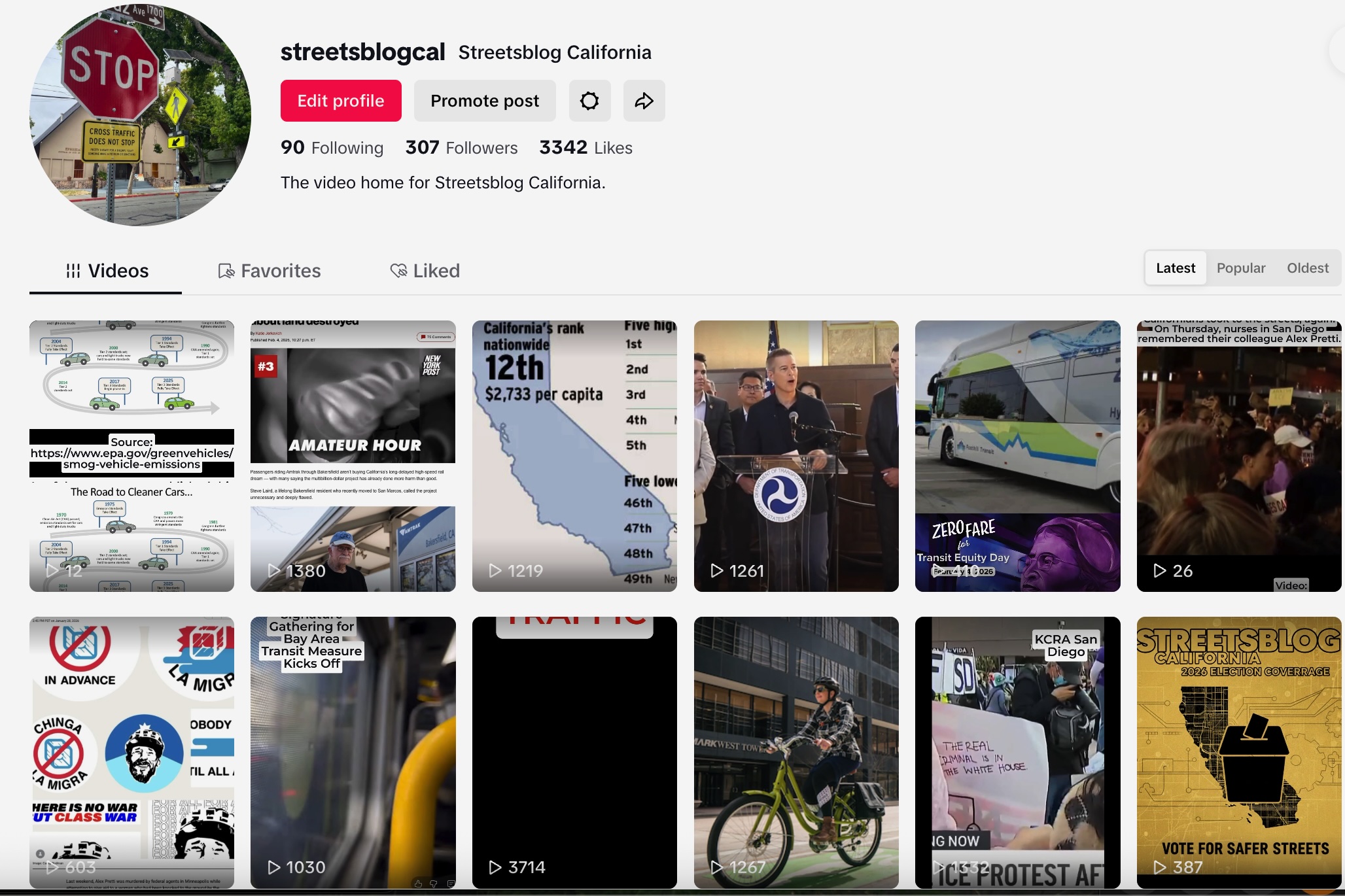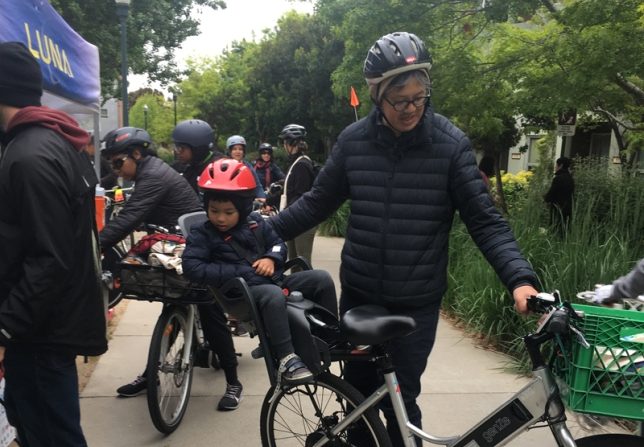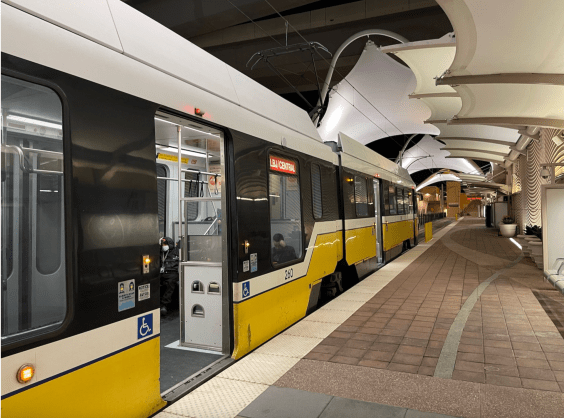The Berkeley City Council approved a zoning change Thursday that will allow up to 2,400 units of housing to be built on the two large BART station parking lots within the city limits.
Now that the zoning is adopted and a Memorandum of Agreement has been approved by the city, the search will be on for a developer to design and build housing at the North Berkeley BART station. There is as yet no specific project proposed.
A deadline loomed over the meeting, which went late into the night and featured more than three hours of public testimony. A.B. 2923, signed in 2018, required the Bay Area Rapid Transit District (BART) to adopt a Transit-Oriented Zoning (TOD) ordinance at its stations, and for the cities hosting those stations to adopt a conforming zoning ordinance or accept the one BART created.
The bill was compelled by the growing realization that more housing is needed, especially at and near transit stations. The BART board quickly adopted a new zoning ordinance, and has been engaging with cities to build housing on its station properties. Most of those cities, however, are letting the zoning deadline lapse, thereby accepting BART's zoning rules for those areas.
A.B. 2923 pushed Berkeley past its initial vehement resistance to developing any housing at the North Berkeley and Ashby stations, which have large surface parking lots and some of the last open space in the city. Since the bill passed, the argument among local residents shifted from whether to build housing to how much to build, how much of it should be affordable, and how high the buildings should be.
The zoning approved last night applies only to what is called the "envelope" of potential buildings, and governs height, density, parking, and floor area ratio. The city also approved a Memorandum of Agreement with BART that addresses general design principles and includes a commitment from the city of Berkeley to provide $53 million for the affordable housing component.
BART has a systemwide goal of least twenty percent affordable units at its housing developments, but the city of Berkeley wanted its two stations to include at least 35 percent affordable units. The agreement between the city and BART sets that amount as a minimum.
Last night's long meeting was the culmination of years of work, with input from a formal community advisory group and numerous public meetings. Those meetings produced a number of agreements, including a Joint Vision and Priorities document, which is meant to be an aspirational document addressing design and affordability, and outlines minimum criteria for developer selection.
The zoning changes had to happen before July 1 or the city would have had to accept the BART zoning ordinance without amendments, according to A.B. 2923.
Most of the people weighing in during public comment said they were in favor of building more housing. This is a reversal from the response to the suggestion in 2006 that Berkeley might want to apply for a grant just to study the idea of housing at the Ashby station.
But specific concerns ranged widely. Ashby station was built through the heart of a majority-Black neighborhood and several speakers said they worried the addition of market-rate housing would cause displacement. Other people said those concerns were an argument to support building more housing and taller buildings, saying the lack of housing of all kinds in Berkeley was pushing everyone out.
The planning commission had recommended a base height of twelve stories. One neighborhood group created a flyer showing exaggeratedly large towers dominating a skyline of flattened buildings, with an unrealistic shadow reaching far out into the surrounding neighborhoods.
There is more work to be done. A location needs to be found for the Ashby Flea Market, a long-term institution that uses part of the current station parking lot on weekends. Parking issues will also need further discussion, including potential changes in the Neighborhood Parking Permit program to help manage on-street parking near the stations. The city and BART will continue working on "objective design standards" that reflect city priorities and can be used to help guide developers as they work on designs.
The final adopted zoning ordinance creates a Berkeley TOD zone with a base height of seven stories, which could go as high as twelve stories if developers use a state-allowed density bonus and provide more than the minimum affordable housing.
Berkeleyside has done a great job covering these discussions, including running editorials on both sides of the height limit argument.
