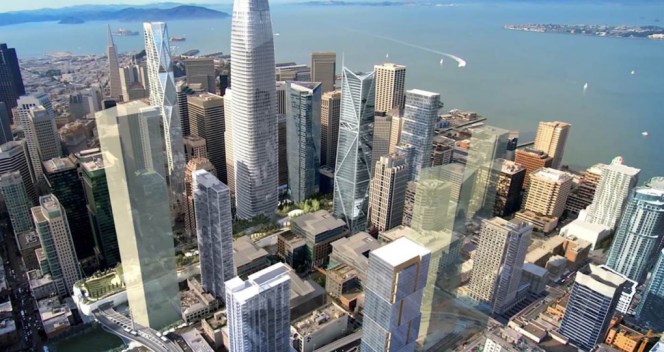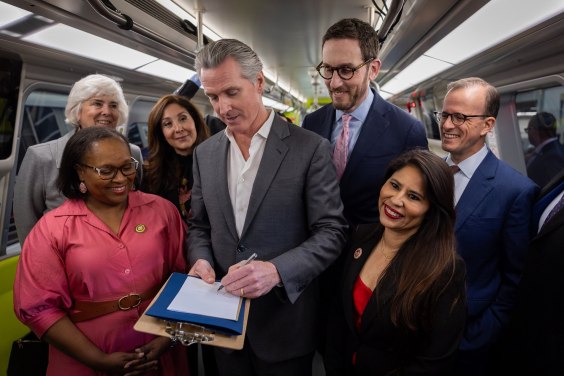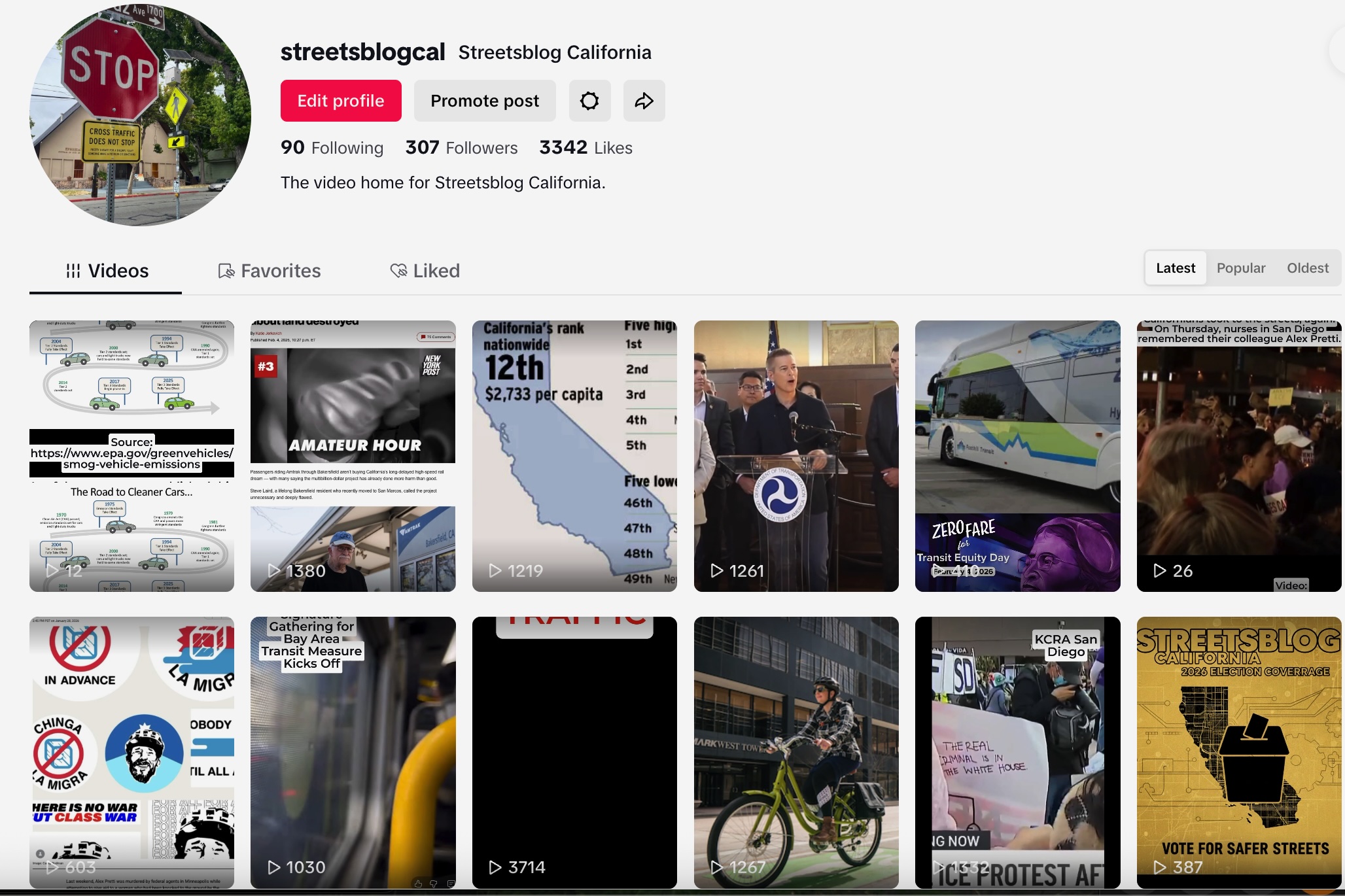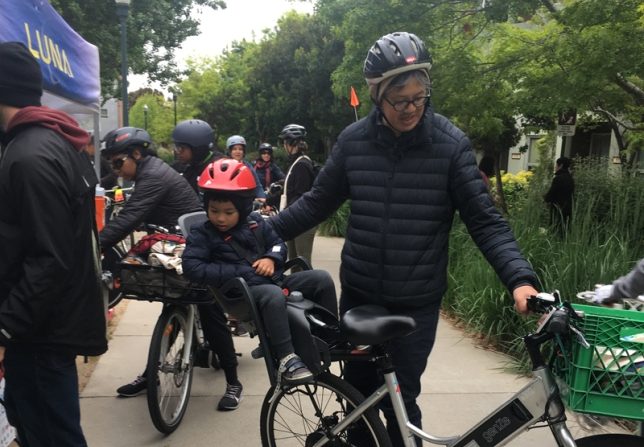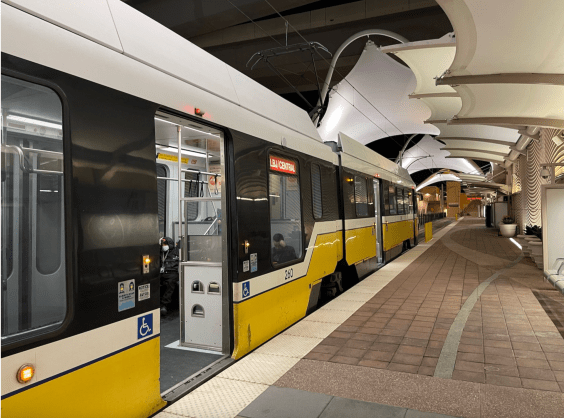Guy Place Park, a small 'pocket park,' is now fully funded and will be built, said Paul Chasan of the San Francisco Planning Department, during a presentation last night on the South Downtown Design and Activation Plan (SODA), given at the Bay Area Metro Center on Beale Street. The new park will be built on a 4,000-square foot parcel near the intersection of 1st and Folsom, on a lot that the San Francisco Recreation and Parks Department purchased in 2007.
Just 30 blocks of planning left to go.
The SODA plan covers a huge quadrant of the city bounded by Market Street, the Embarcadero, Bryant Street and 2nd Street. It incorporates and updates several smaller area plans, some of which are quite old now, within those same boundaries. It is being written by The East Cut Community Benefit District and the Planning Department. Outreach for the SODA plan will continue into the winter of 2019 and its aim is to develop a framework for transforming the southern portion of downtown into a more walkable, livable and vibrant neighborhood.
The presentation and charette held last night was the first of a series of meetings that will get community input, to guide refined designs in the "emergent neighborhood," as the SF Planning Department's website puts it, surrounding the Transbay Terminal and Rincon Hill.
Chasan talked about how 15 years ago, the area had little vibrancy and was full of parking craters. With this current plan the city hopes to "... enhance the built environment," he explained. And to "... elevate the experience, prioritize safety & mobility."
He stressed that street uses will be rethought: "Our streets are not going to get wider, so the only way to make it work is to prioritize people moving on transit, walking and biking."
The goal of the SODA Plan is to continue that development, but also to create a real sense of neighborhood. "You’ll hear people speak of 'Transbay' and 'Rincon,' but the intent has always been to make it one place," said Chasan. That place will focus around Folsom Street, he said, which will become the Clement Street, or the Valencia Street (the commercial corridor and heart) of the neighborhood.
After the intro presentation, the attendees--there were roughly 70--went to charrette stations manned by representatives from all the involved agencies, including Planning, SFMTA, and Public Works, to hear about designs and give feedback. Conley Read, who lives in the area, stopped by a table to suggest that something be done to improve the Caltrans paint lot at the end of Bryant--a facility where Caltrans maintenance crews store trucks and paint for the Oakland Bay Bridge. "Bryant Street doesn't even have a sidewalk on the north side," he said.
Shelley Constantini stopped by the SFMTA station to look at schematics for bike lane design. "I want to see dedicated bike lanes with curb protection" she said. Constantini had just returned from a trip to Paris and was very impressed with some of the bike infrastructure she saw there, with curbs or concrete barriers to protected cyclists. "It's just not working the way they do it here," she said of parking-protected bike lanes that depend on paint, rather than physical barriers, to keep cars out of the bike space.
Meanwhile, Nick Foster of the SF Planning Department, at his station, talked about skyscraper plans for Parcel "F," one of the remaining areas around the Transbay Transit Center. "It's actually four parcels with mixed use zoning," he said. He cautioned, however, that all of these projects are enormously complex, since buildings can't have support pilings that would go through areas where the downtown tunnel extension of Caltrain and High-speed rail are planned. That's particularly hard since there are still multiple alignments under consideration.
Even little Guy Place Park has had to contend with its bit of complexity--in that case, because some old trees have to be removed, something that an audience member brought up during the overview presentation. Still, the SODA planners seemed less interested in the minutia, and more focused on a larger view of preserving urban livability in an area slated for larger and larger towers and other developments moving forward.
