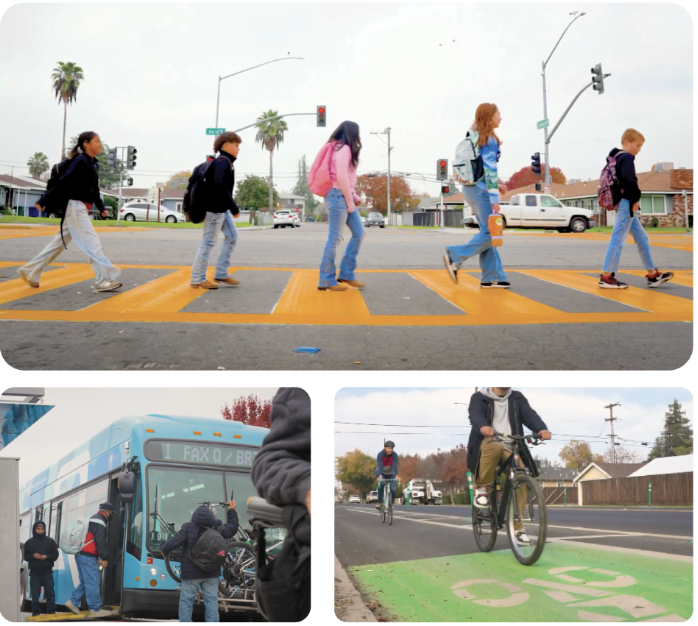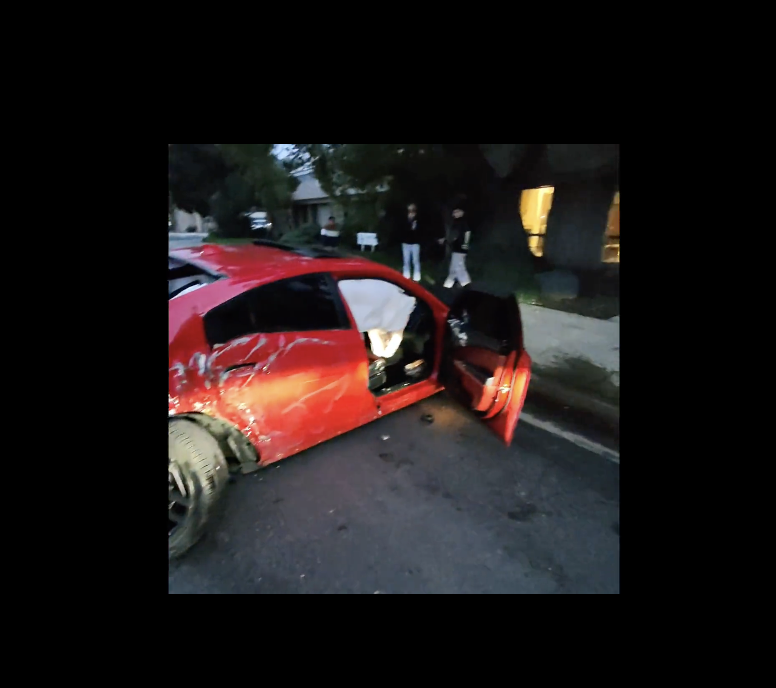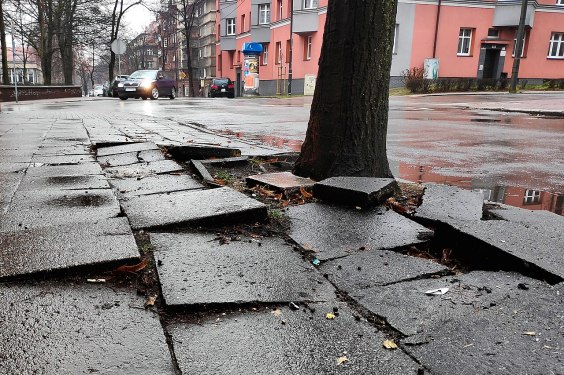One of the biggest problems with a car-dependent transportation system is that cars are big space hogs. A single parking space occupies almost as much square footage as a small studio apartment. But that's just the tip of the iceberg.

David Barboza at Network blog Straight Outta Suburbia points out that you have to factor in driveways as well. Here's how that adds up:
A standard parking space is about 180 square feet (16.7 square meters). However, to be fair, the land impact of parking goes beyond the space itself to the driveway that must serve it. Where parking spaces are set at a 90 degree angle to a two-way driveway, the driveway is typically about 24 feet (7.3 meters) wide. Therefore, in this arrangement, commonly found throughout the United States, we should add half of the driveway area behind the parking space (assuming there is another row of parking spaces on the other side of the driveway) to the parking space area to get a more accurate sense of one parking space's land footprint. In this example we would add half of 24 feet times the width of nine feet or 108 square feet (10.0 square meters). This yields a total of 288 square feet (26.7 square meters) per parking space. If a two-way driveway serves a single row of parking spaces, each space plus its share of the driveway consumes a whopping 396 square feet (36.8 square meters)!
Now consider that a common suburban parking requirement for retail space is one parking space for every 250 square feet of floor area. This means, if you are planning a retail building, you have to provide 288 square feet of parking space for every 250 square feet of retail space. That's right: you have to provide more than one square foot of parking for every square foot of actual space that you are trying to build.
What does that mean for your site? It means that, if we are talking about a one-story building and you aren't using expensive structured parking, the parking lot will consume more land than the building itself! Depending on how much area you dedicate to landscaping, over half of your site could easily be parking lot, as required by the local zoning code which is imposing the parking requirement.
Elsewhere on the Network today: Bike PGH explains why one local businessman is glad he chose to say "Yes in My Front Yard" to a bike-share station. And Systemic Failure says Buy America requirements contributed to railcar breakdowns in Philadelphia.





